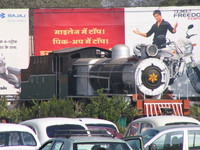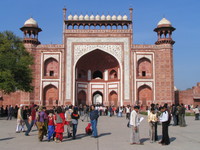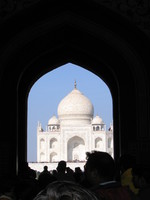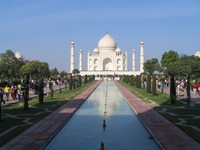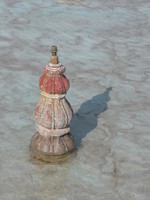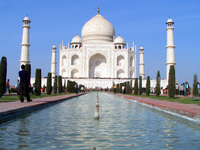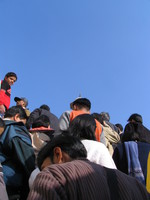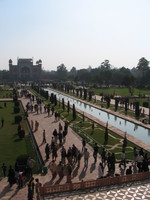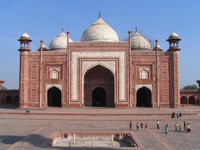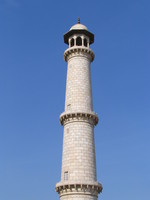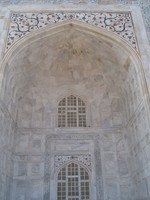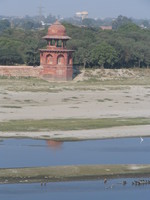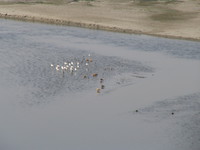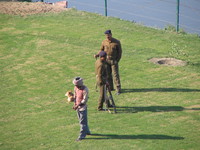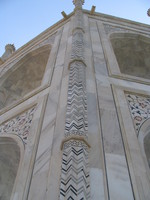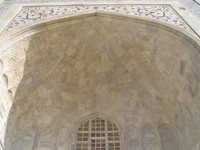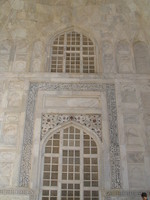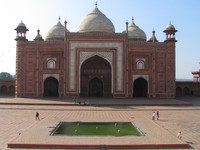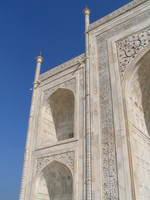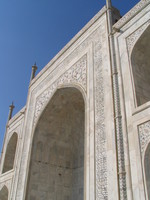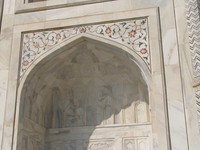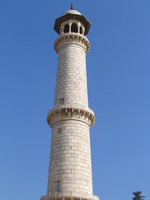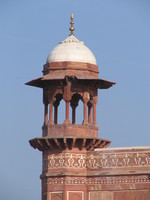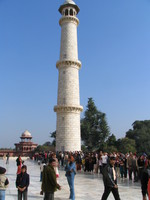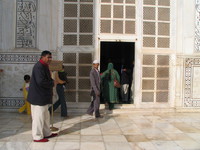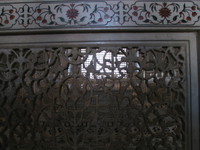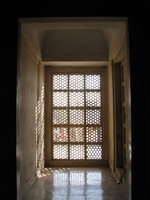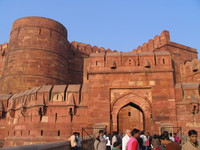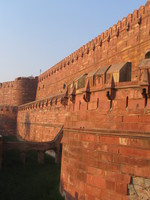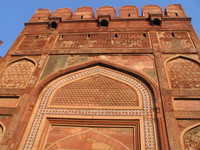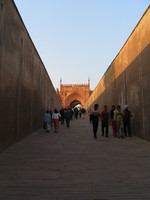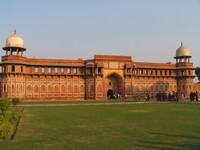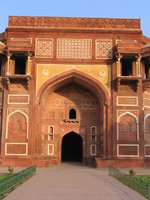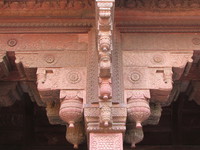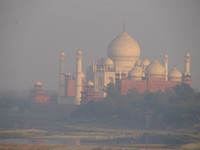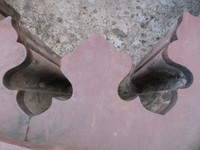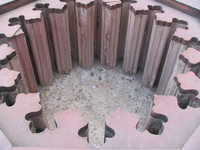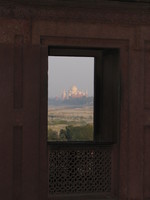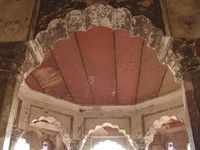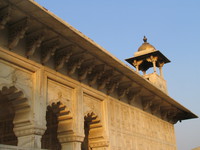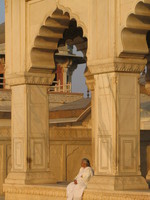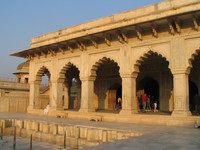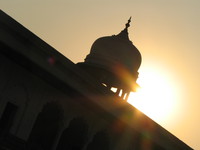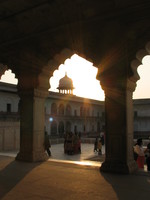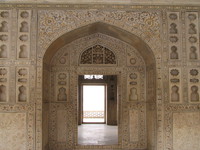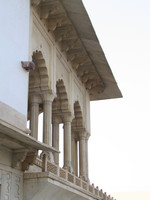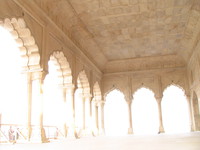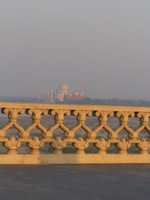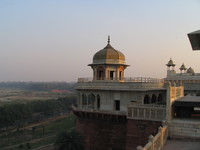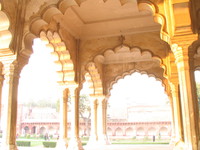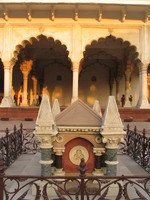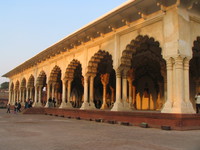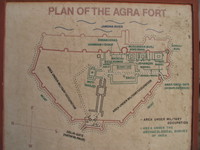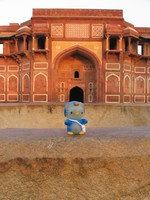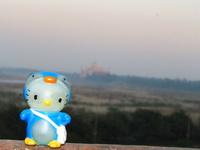agra
Taj Mahal: Foreigner price:750 Rupees Local price:20 which is fine. Not very impressive. Guide in Taj Mahal cost 200 Rupees (very poor) it is extremely difficult to find good guide. The poor guides are good at nothing but cutting lines which is so embarrassing. Basically I learnt nothing from the stupid guide.
The Diwan-I-Am (the hall of public audience) (1628 35 A.D.)
This palace was bull-by the Mughal king Shah Jehan who later commissioned similar halls in the forts of Lahore and Delhi. Originally here was no si one-and. mortar Diwan-i-am building in this fort and the assembly was held in a cloth tent and then in a wooden hall,. S recorded by the historian lahars. It is placed in the middle of the eastern side of a large chowk, with arcaded dalans on all sides, which is the basic design of Shahjehanian diwan-i-am. It is a pillared hall which measures into feet and has 9 broad, semicircular,. Cusped engrailed arches on the facade and 3 arches on each side, supported on grand double columns it is 3.aisles deep and is composed of symbolic 40 pillar sites (ch'hil.sutun), making 27 auspicious astronomical bays. Though built of red sandstone. The whole of it has been white shell plastered, looking like marble. The imperial jhardiha ithrdne) . Chamber in the middle of the eastern wall is of white marble with inlay ornamentation. Lahauri noted that there was a silver balustrade and the nobles stood here in perfect order, humility and submission, in attendance to their king who transacted day-to-day state business here.
It's noteworthy that unlike the Fatehpur Slkr diwan-i-am of afar which faces east; it faces west, the direction of the holy ka'sah. It was converted into an arsenal by the British east India co (1803) and was restored by the archaeological survey of India.
SHAHI- HAMMAM & WATER SUPPLY SYSTEM (C. 1570.1658 A.D.)
The shahi hammam, also called ghusl-khanah, was originally built by akbar and was renovated by shah jehan. It is a closed complex of octagonal halls and rooms interconnected by corridors, with only a few jali openings on the river-side. The instrument room above the furnaces had two large deghs (pots) of brass and copper clay and copper pipes, sunk mysteriously in the masonry walls. Were conducted to other rooms some of which are miniature tanks hidden in corners at dadd-height the secret of this mechanism is not known in any construction is in brick masonry but pavements and dados were originally finished in white marble. Walls were painted. Every room is connected by stem. A ventilator is provided at the apex of each cupola shaped domed ceiling. Some backyard quarters served the purpose of imperial toilet. Its mechanism shows th4j some sort of air-conditioning was worked and this was mainly used as a summer palace for conducting business of confidential nature. As foreign travelers have observed. anoraks among the finest hammams of the Mughals.
TAKHT-I-JAHANGIR (THRONE OF JAHANGIR) (1602 A.D.) PRINCE SALIM HAD THIS THRONE MADE AT ALLAHABAD IN 1602A.D. WHEN HE HAD REBELLED AGAINST HIS FATHER, AKBAR. HE BECAME KING IN 1605, BUT THIS THRONE REMAINED THERE. IT WAS BROUGHT FROM ALLAHABAD TO AGM IN 1510 AND WAS PLACED IN THE WDODEN PALACE BUILT HERE BY JAHANGIR NEAR THE JHAROKHA. WILLIAM HAWKINS SAW THIS THRONE THERE. THE PALACE EXISTS NO LONGER, BUT THE THRONE IS OCCUPYINGTHE SAME PLACE. JAHANGIR HAS MENTIONED IT IN HIS MEMOIRS AND HAS ADMIRED IT. HE NOTED THAT IT WAS MADE OF TOUCHSTON'E (SANG.I.MANAK. OR KASAUTIJ AND IS "VERY BLACK AND SHINING." IT IS 10 FEET 7 INCHES LONG, 9 FEET 10 INCHES BROAD AND 6 INCHES THICK-ITS OCTAGDNAL PEDESTALS ARE 1 FOOT 4 INCHES HIGH. IT IS MONOLITHIC. AT THE TOP,IT GENTLY SLOPES FROM THE CENTRE TO THE SIDES, LIKE TORTOISEBACK. PERSIAN INSCRIPTIONS ARE CARVED, IN ORNAMENTAL CARTQUCHES, ON ITS SIDES. THEY ARE IN PRAISE OF SALIM WHOM THEY MENTION AS "SHAH" AND "SULTAN" (KING) AND ALSO THE DATE 1011 HIJRI (=1602 A.D), THIS AMOUNTED TO DEFIANCE OF AKBAR'S SOVERNEIGNTY. WHEN THE THRONE WAS FINALLY BROUGHT TO AGRA JAHANGIR HAD TWO INSCRIPTIONS CARVED ON THE TOP OF TWO WESTERN PEDESTALS, MENTIONING HIMSELF AS HEIR TO THE THROHE, AND RECORDING THE FACT THAT HE ASSUMED THE TITLE: "NURUDDIN MUHAMMADJAHANGIR BAD SHAH" ONLY AFTER ACCESSION.
TAKHT-I-JAHANGIR (THRONE OF JAHANGIR) (1602 A.D.) PRINCE SALIM HAD THIS THRONE MADE AT ALLAHABAD IN 1602A.D. WHEN HE HAD REBELLED AGAINST HIS FATHER, AKBAR. HE BECAME KING IN 1605, BUT THIS THRONE REMAINED THERE. IT WAS BROUGHT FROM ALLAHABAD TO AGM IN 1510 AND WAS PLACED IN THE WDODEN PALACE BUILT HERE BY JAHANGIR NEAR THE JHAROKHA. WILLIAM HAWKINS SAW THIS THRONE THERE. THE PALACE EXISTS NO LONGER, BUT THE THRONE IS OCCUPYINGTHE SAME PLACE. JAHANGIR HAS MENTIONED IT IN HIS MEMOIRS AND HAS ADMIRED IT. HE NOTED THAT IT WAS MADE OF TOUCHSTON'E (SANG.I.MANAK. OR KASAUTIJ AND IS "VERY BLACK AND SHINING." IT IS 10 FEET 7 INCHES LONG, 9 FEET 10 INCHES BROAD AND 6 INCHES THICK-ITS OCTAGDNAL PEDESTALS ARE 1 FOOT 4 INCHES HIGH. IT IS MONOLITHIC. AT THE TOP,IT GENTLY SLOPES FROM THE CENTRE TO THE SIDES, LIKE TORTOISEBACK. PERSIAN INSCRIPTIONS ARE CARVED, IN ORNAMENTAL CARTQUCHES, ON ITS SIDES. THEY ARE IN PRAISE OF SALIM WHOM THEY MENTION AS "SHAH" AND "SULTAN" (KING) AND ALSO THE DATE 1011 HIJRI (=1602 A.D), THIS AMOUNTED TO DEFIANCE OF AKBAR'S SOVERNEIGNTY. WHEN THE THRONE WAS FINALLY BROUGHT TO AGRA JAHANGIR HAD TWO INSCRIPTIONS CARVED ON THE TOP OF TWO WESTERN PEDESTALS, MENTIONING HIMSELF AS HEIR TO THE THROHE, AND RECORDING THE FACT THAT HE ASSUMED THE TITLE: "NURUDDIN MUHAMMADJAHANGIR BAD SHAH" ONLY AFTER ACCESSION.
JAHANGIR'S HAUZ (1610 A.D.)
This circular, bowl-shaped, monolithic tank (haijz) is 5 feet high, ii feet in diameter and 25 feet in circumference at the rim. It has stairs on the internal and external sides, which shows that it was not buried in the ground and was mobile, so that it could be transported and used in the camp, as well as in the harem-palace, for bathing. It was made by order of the Mughal king Jahangir. A Persian inscription was carved in ten ornamental cartouches on the external side of the rim. It ijii'd five couplets. Only two are readable and men'tion it as "hauz-i-jahangiri" which also gives 1110 a.d. As 'the date of its construction. It was first discovered in a court of akbar's palace in the fort in 1843 and was placed in front of the diwan-i-am. In 1862, it was removed to public gardens (company gardens) where it suffered much of the damage sir john marshal brought.

